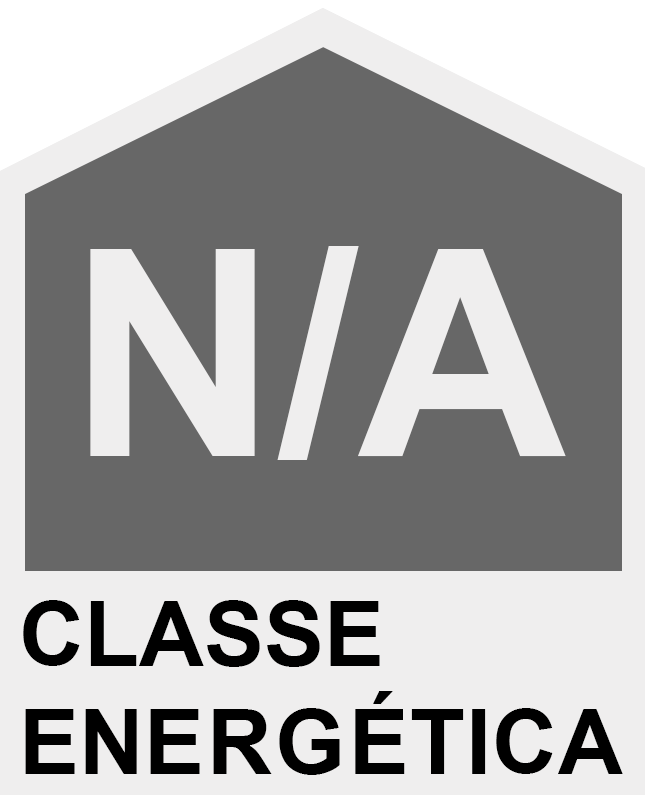Casa Joaninho - Three village houses for renovation
Renovation project for three buildings located in a small village near Santo André das Tojeiras, a great opportunity if you are looking to revitalize and modernize a village house in Central Portugal!
The houses, located in a square with easy parking, are in different stages of conservation. In addition, the proximity between the properties, all of them located in the same place, offers great potential for integration and connection of buildings, creating a more functional space.
The first house consists of a total area of 37m² and has two distinct entrances, which provides greater flexibility of access and reorganization of the layout. Its interior is quite simple, with a kitchen that features a fireplace, which could be a focal point of coziness and tradition, creating a warm and welcoming atmosphere. The small living room, adjacent to the kitchen, offers space for the creation of a multifunctional and comfortable environment, with the possibility of incorporating modern elements while maintaining the rustic charm.
The second property is a ruin with 63m², and is suitable for any type of renovation and reconfiguration. The structural fragility of the ruin will require a careful assessment of the feasibility of the works and a possible partial or total reconstruction. The transformation of this ruin may result in a modern house, maintaining the charm of traditional architecture or exploring a contemporary aesthetic, depending on the project proposal.
The third house consists of a ground floor and a first floor, with a gross construction area of 58m². On the ground floor, there are two rooms that can be transformed into living spaces or services, such as a living area or a small office. Access to the first floor is via an exterior staircase, a feature that, although limited in terms of internal accessibility, offers the possibility of isolating the two floors or creating different areas for the house. On the first floor, there is a living room, a bedroom and a kitchen, which suggests the possibility of creating a compact and functional residence, with a clear separation between the social area and the private area. This layout also offers the opportunity to optimize the use of spaces, with the adaptation of the rooms according to the needs of the project.
The properties already have a connection to water and electricity from the network. In addition, the installation of a septic tank in the vicinity of houses can ensure access to an efficient and adequate sewage system.
300 meters away is Santo André das Tojeiras where you can enjoy the swimming pool during bathing seasons, you will also find the Day Center with bread sales, grocery, coffee, Parish Council, extension of Health Center.
Castelo Branco, a county city has all services, Finance department, Hospital, Health Centers, Pharmacies, supermarkets among others.
Please contact us for more information and viewing appointments.
The houses, located in a square with easy parking, are in different stages of conservation. In addition, the proximity between the properties, all of them located in the same place, offers great potential for integration and connection of buildings, creating a more functional space.
The first house consists of a total area of 37m² and has two distinct entrances, which provides greater flexibility of access and reorganization of the layout. Its interior is quite simple, with a kitchen that features a fireplace, which could be a focal point of coziness and tradition, creating a warm and welcoming atmosphere. The small living room, adjacent to the kitchen, offers space for the creation of a multifunctional and comfortable environment, with the possibility of incorporating modern elements while maintaining the rustic charm.
The second property is a ruin with 63m², and is suitable for any type of renovation and reconfiguration. The structural fragility of the ruin will require a careful assessment of the feasibility of the works and a possible partial or total reconstruction. The transformation of this ruin may result in a modern house, maintaining the charm of traditional architecture or exploring a contemporary aesthetic, depending on the project proposal.
The third house consists of a ground floor and a first floor, with a gross construction area of 58m². On the ground floor, there are two rooms that can be transformed into living spaces or services, such as a living area or a small office. Access to the first floor is via an exterior staircase, a feature that, although limited in terms of internal accessibility, offers the possibility of isolating the two floors or creating different areas for the house. On the first floor, there is a living room, a bedroom and a kitchen, which suggests the possibility of creating a compact and functional residence, with a clear separation between the social area and the private area. This layout also offers the opportunity to optimize the use of spaces, with the adaptation of the rooms according to the needs of the project.
The properties already have a connection to water and electricity from the network. In addition, the installation of a septic tank in the vicinity of houses can ensure access to an efficient and adequate sewage system.
300 meters away is Santo André das Tojeiras where you can enjoy the swimming pool during bathing seasons, you will also find the Day Center with bread sales, grocery, coffee, Parish Council, extension of Health Center.
Castelo Branco, a county city has all services, Finance department, Hospital, Health Centers, Pharmacies, supermarkets among others.
Please contact us for more information and viewing appointments.
Property Features
- Fireplace
- Quiet Location
- Proximity: Public Transport, Public Swimming Pools
- Views: Countryside views, Village view
- Energetic certification: Exempt
- Mains water
- Access: Tarmac Road
- Mains electricity














