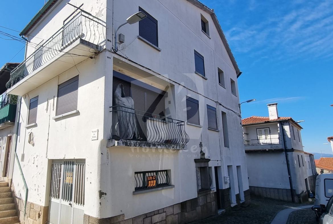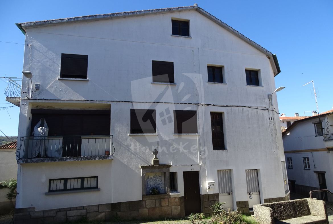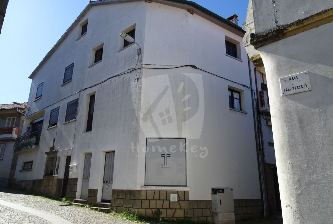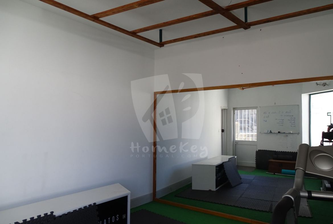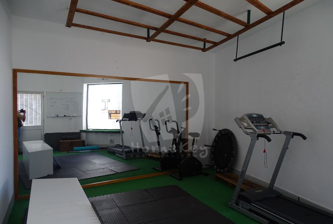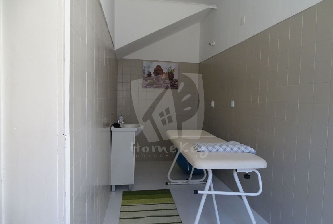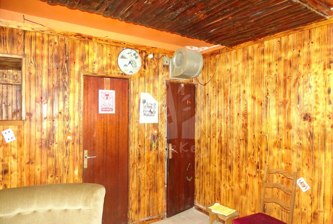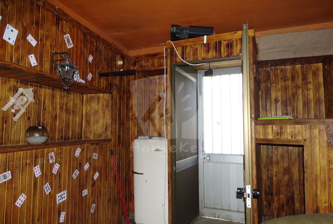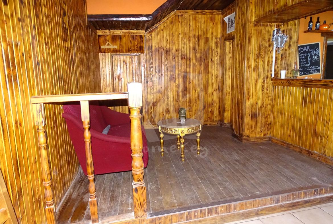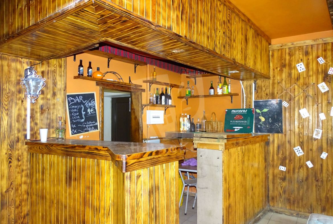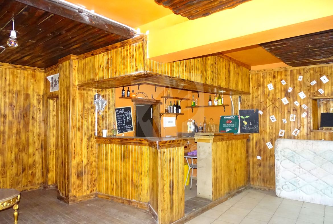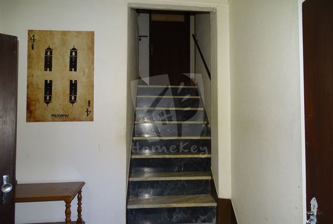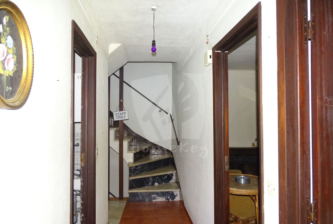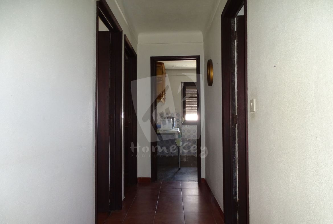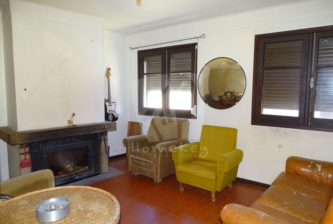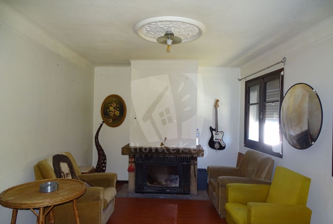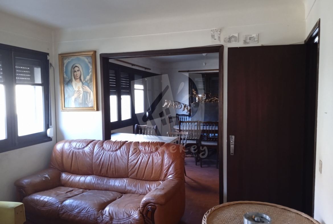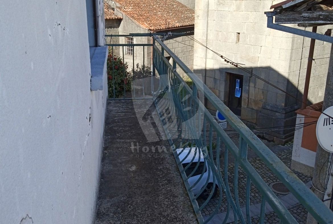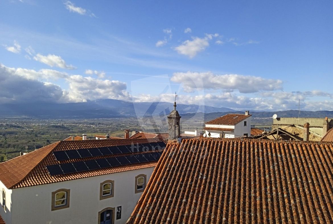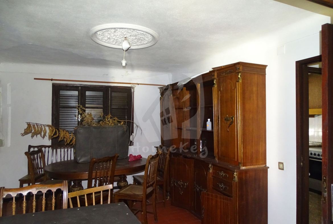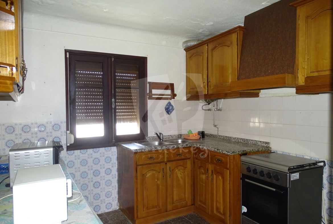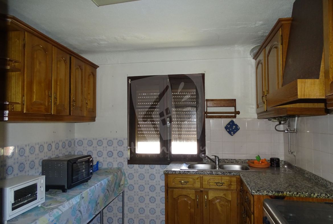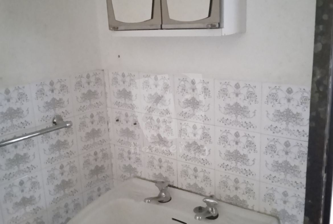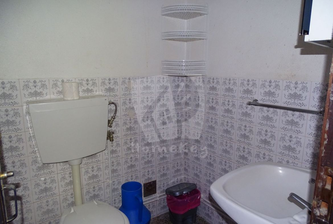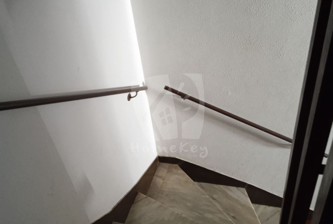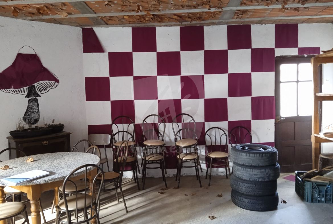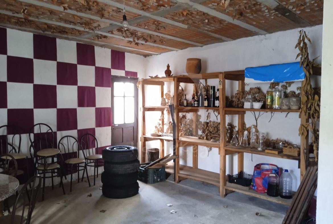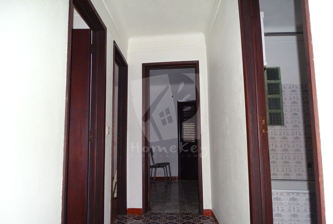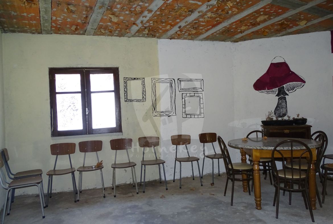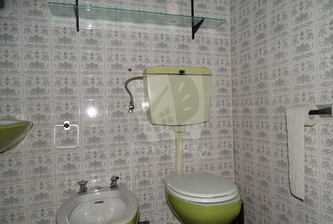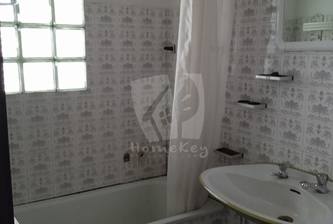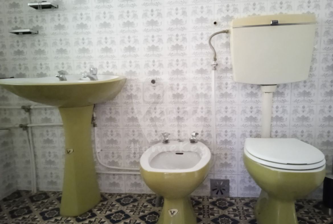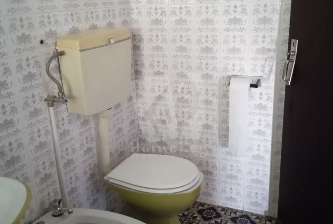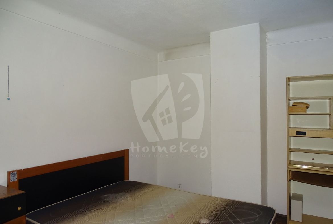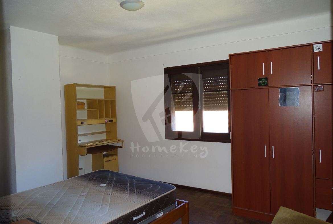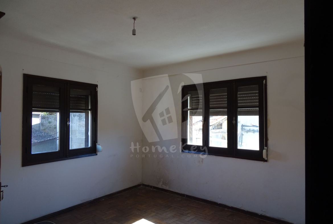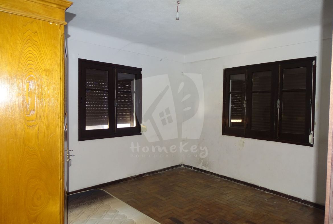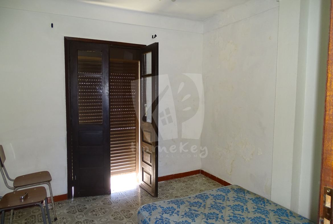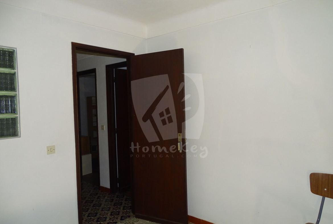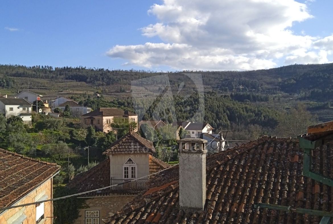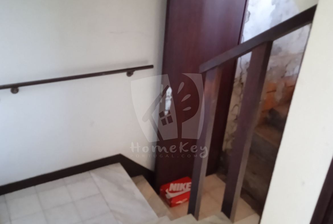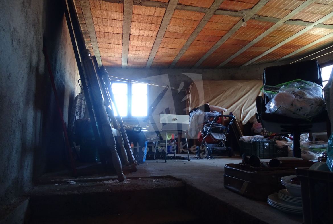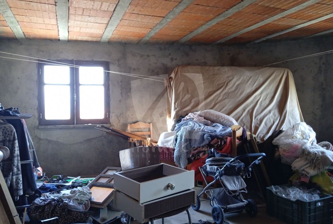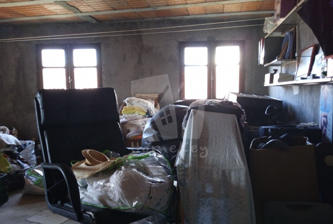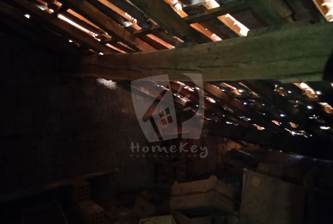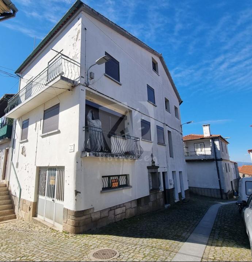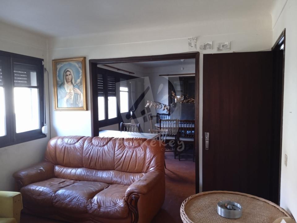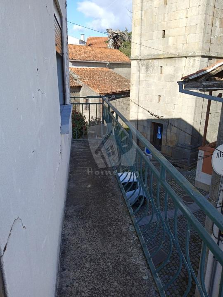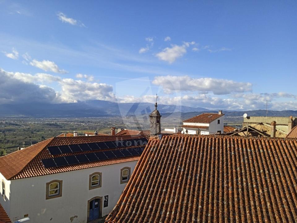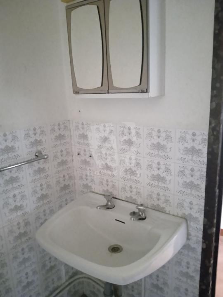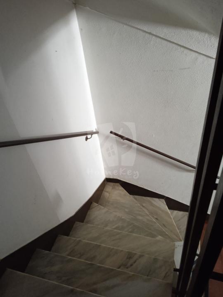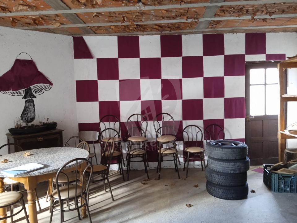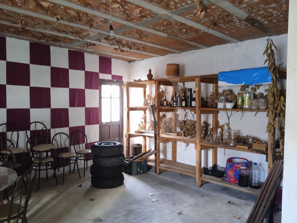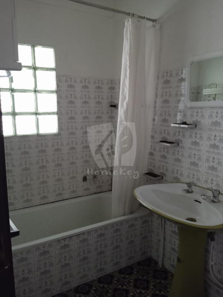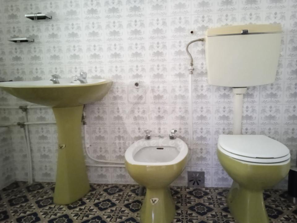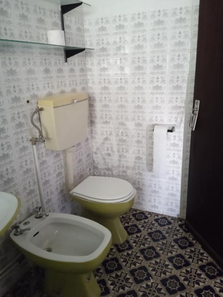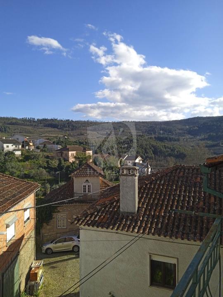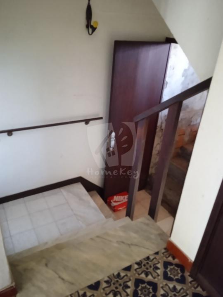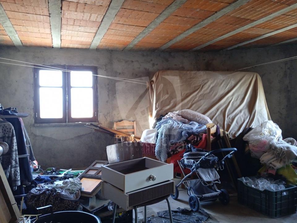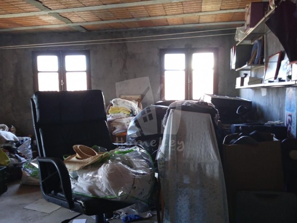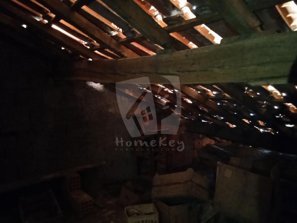Overview
- Comercieel, Ruïne / Renovatieproject, Dorp
- 3
- 2
- 272
Description
House consisting of 4 floors, a construction area of 272m2. The property needs some renovation and modernization.
Ground floor:
Consisting of a wood-lined room that served as a café/bar with two bathrooms, male and female.
It also has another division that functioned as a gym.
And another division with 5.00m x 1.60m that served as an aesthetics office.
The ground floor also has an independent entrance that gives access to the house, with interior stairs to the attic.
The 1st floor consists of:
Division – 5.00m x 5.65m
WC – 1.35m x 1.45m
Pantry – 1.50m x 1.39m
Kitchen – 2.70m x 2.75m
Corridor – 2.75m x 2.72m
Dining room and living room with fireplace and balcony.
2nd floor:
Division – 5.20m x 5.90m
Bathroom – 1.35m x 2.80m
Bedroom 1 – 2.80m x 2.885m
Bedroom 2 – 3.30m x 3.70m
Bedroom 3 – 4.00m x 3.15m
A large attic with 2 rooms:
Attic 1 – 5.35m x 5.20
Attic 2 – 8.00m x 5.70m
House located in a cozy village, nestled on the north slope of Serra da Gardunha.
Village with several public services, from CTT, Health Extension, Kindergartens and Nurseries as well as Primary School. Location 40 minutes from Torre da Serra da Estrela, 7 kms from Fundão with train and bus station.
Excellent business opportunity!
Energy Class
- Energetic class: E
- Global Energy Performance Index:
- A+
- A
- B
- C
- D
-
| Energy class EE
- F
- G
- H
Details
Bijgewerkt op april 15, 2023 op 4:27 pm- Property ID: H597
- Price: € 84,900
- Property Size: 272
- Bedrooms: 3
- Bathrooms: 2
- Property Type: Comercieel, Ruïne / Renovatieproject, Dorp
- Property Status: Te koop
Address
Open on Google Maps- City Fundão
- State/county Castelo Branco
- Area Alcaide




