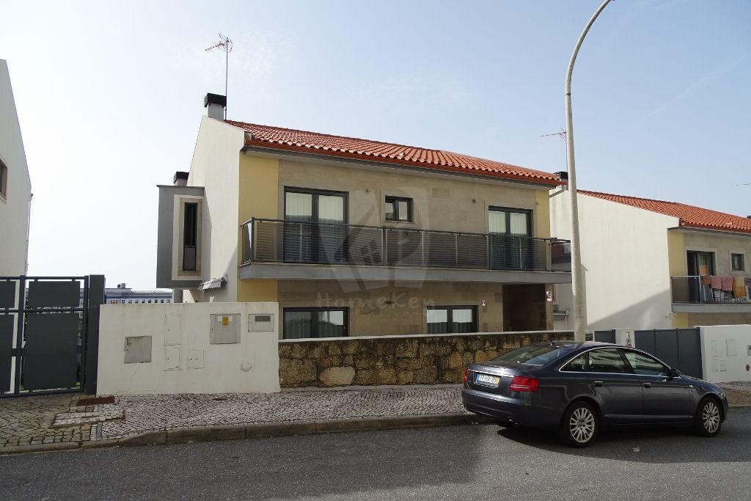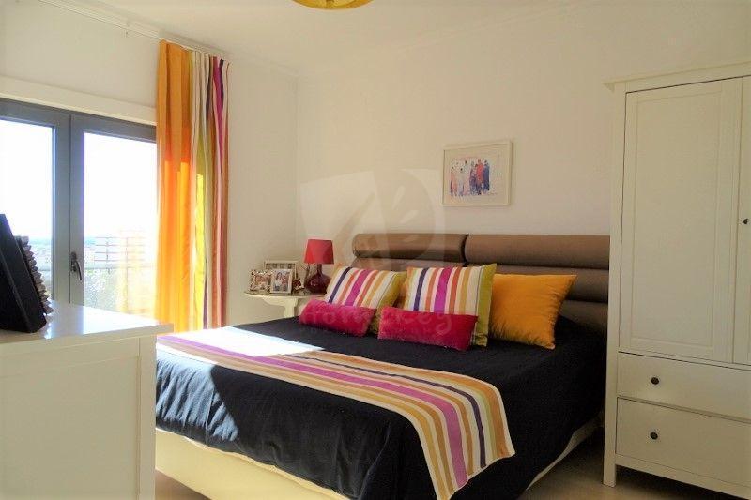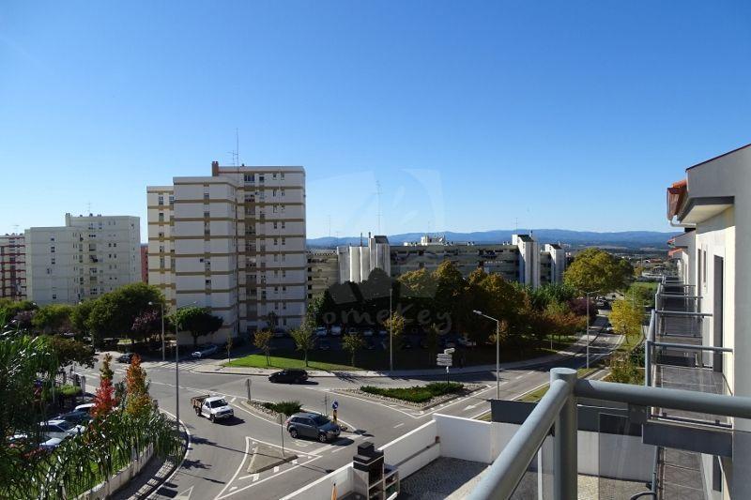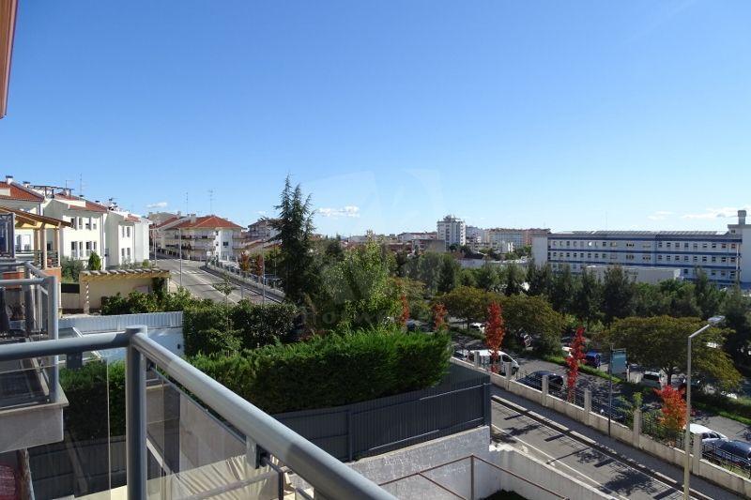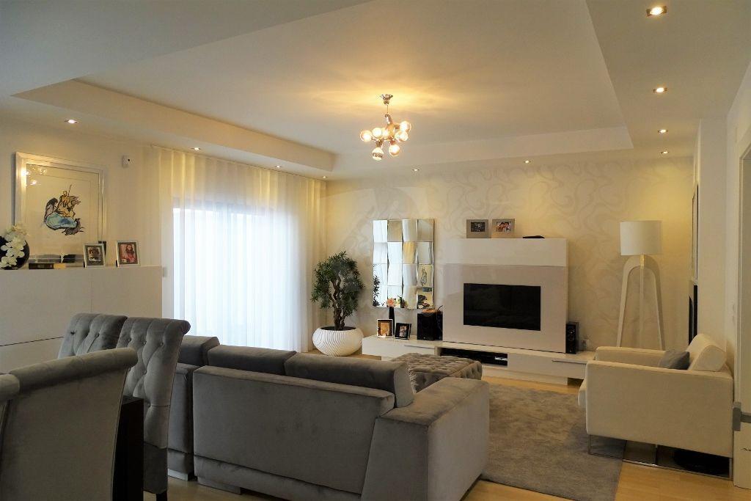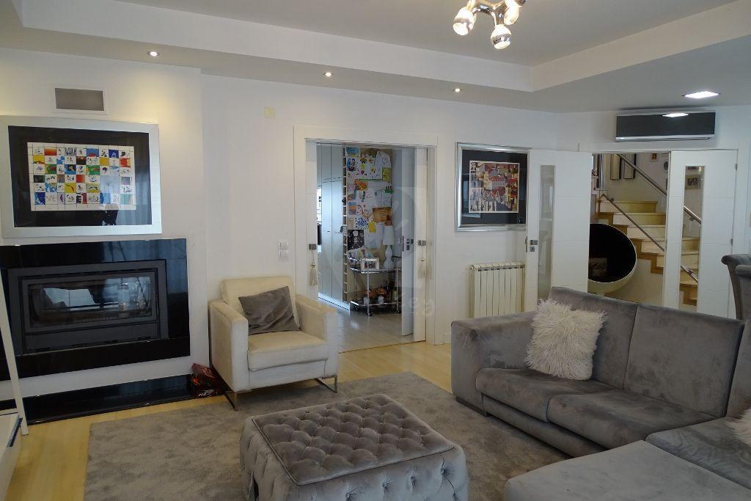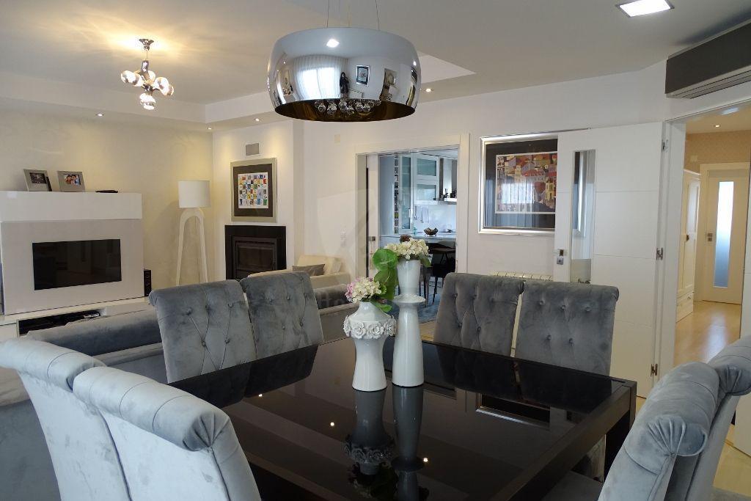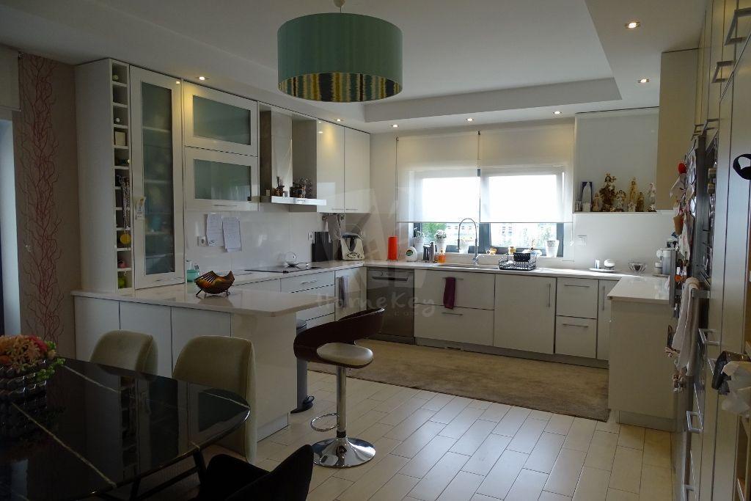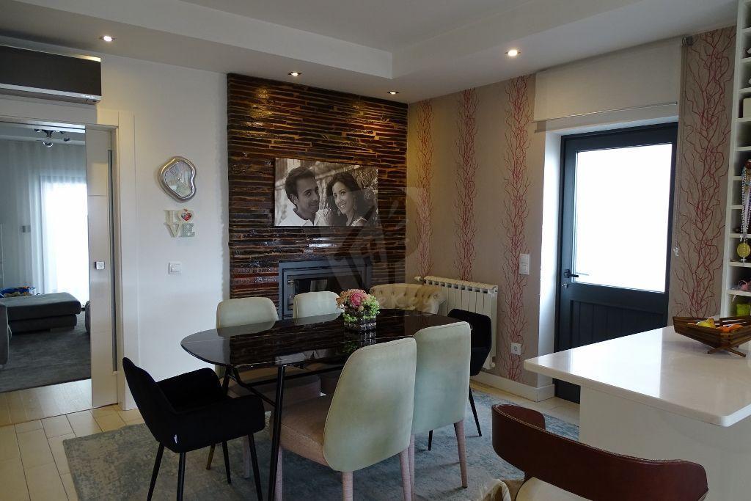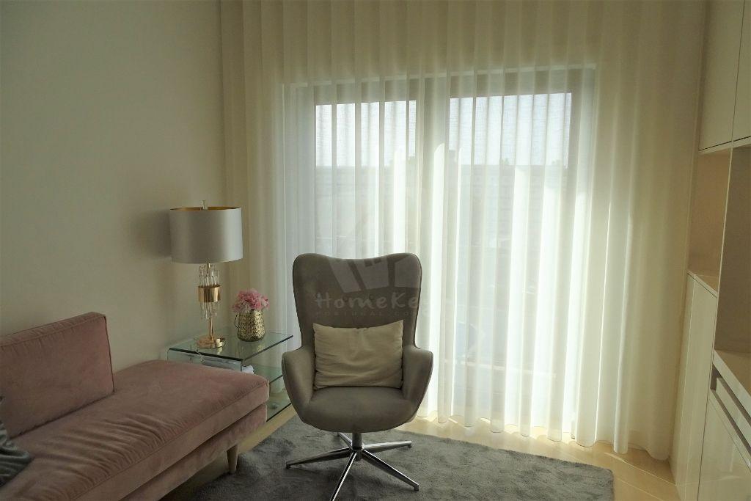Overview
- City
- 5
- 5
- 1
- 487
Description
Modern 5-bedroom villa for sale in Castelo Branco. This ideal family home was built in 2009 and had modernization works instructed by the current owners that were executed by professional building and furniture companies.
The villa consist out of a basement with garage, ground floor, first floor and attic. The house benefits from a central heating system and LG air conditioning units in all important areas of the house. The house is very well insulated and has triple glazing for the windows for extra comfort. Through the entire house there is a light colored parquet flooring in all the rooms, and tiles in the kitchen and bathrooms.
Total plot size: 487 m2
Total gross constructed area: 402 m2
Footprint of the house: 121 m2
Gross living area. 247 m2
Ground Level layout and features:
– Spacious entrance hallway with access to the first floor by staircase, living room, kitchen, bedroom, bathroom and basement. There are two radiators for heating.
– A bright living room (7,44 m x 5,00 m) with two different ceiling heights of 2,70 m and 2,45 m. The living room is equipped with an AC unit, 2 radiators and a wood burner that heats the living room as well as the kitchen. The two french doors let in a lot of light and the heating systems are ensuring a comfortable living and relaxing area.
– The kitchen set up is convenient and the royal size of 6,60 m x 4,50 m allows the entire family to cook and dine. There is an AC unit, a radiator and it benefits from the heat of the wood burner as well. The kitchen equipment is from the brand Hotpoint which includes an induction cooker, oven and microwave unit, dishwasher and fridge/freezer. There is a door that leads to the side of the house where you can find the bbq and sun screen.
– Office. This space is transformed by the current owners into a high standard office with built in 1 person bed. The room is 2,70 m x 4,10 m and features built-in storage space, an extendable computer desk, and the bed tilts out of the wall unit. There is 1 radiator and an AC unit. The door gives access to the balcony at the south side of the house.
– Bathroom. The bathroom is equipped with a toilet, bidet, sink, shower cabin and towel heater. Size: 1,85 m x 1,90 m.
First floor layout and features:
The wide, internal staircase brings you to the first floor where you reach the rooms by a royal corridor equipped with a radiator.
– Bedroom 1 (colorful curtains). This bedroom is 3,15 m x 3,95 m, has a radiator, AC unit, and access to the South balcony.
– Bedroom 2 (blue room). This bedroom is 4,60 m x 4,10 m, has a radiator, AC unit, built-in wardrobe, and access to the South balcony.
– Bedroom 3 (pink room). This is an en-suite bedroom. The bedroom is 4,17 m x 3,58 m, has a radiator, AC unit, built-in wardrobe, and access to the North balcony. The bathroom is approximately 2,00 m x 3,70 m and has a bath, shower, double sink, towel heater, toilet and bidet.
– Bedroom 4 (off-white). This is the master bedroom with en-suite. The bedroom is 5,30 m x 3,35 m and is equipped with a radiator and access to the North balcony. The corridor of 1,83 x 1,55 m with built-in wardrobe. leads to the bathroom with a size of 3,14 m x 2,85 m and has a luxurious shower cabin, double sink, towel heater, toilet and bidet.
-Bathroom of 1,96 m x 2,10 m, sink, toilet, shower cabin, and towel heater.
The attic and features
The attic is ample with a size of 6,20 m x 5,00 m and has a roof window. The minimum height is 1,38 m and the maximum height is 2,25 m. The middle beam has a height of 1,97 meters. An ideal storage space and kids play room or hobby room.
The basement and features
The entire basement benefits from a tiled floor and it has a wood burner installed. The total area is measured at 12,25 m x 11,70m whereof the garage is 6,20 m x 5,30 m. The main area even has a kitchen of 2,86 m x 3,04 m, a bathroom of 2,90 m x 1,56 m, and a storage room 6,60 m x 2,90 m.
Outside area
The passages in front and on the sides of the house are all private. There is a south facing back garden of around 190 m2.
The villa is ideally located on a 600 meters distance from the Pingo Doce in the center of Castelo Branco, 650 meters from the Hospital, 750 meters from the basic school Afonso de Paiva, 950 meters from ´Docas´.
Contact us for any questions and viewing appointments.
Energy Class
- Energetic class: B
- Global Energy Performance Index:
- A+
- A
- | Energy class BB
- C
- D
- E
- F
- G
- H
Details
Updated on April 10, 2023 at 8:18 pm- Property ID: H499
- Price: € 695,000
- Property Size: 487 m2
- Land Area: 487 m2
- Bedrooms: 5
- Bathrooms: 5
- Garage: 1
- Property Type: City
- Property Status: For sale
Address
Open on Google Maps- City Castelo Branco
- State/county Castelo Branco
- Area Castelo Branco




